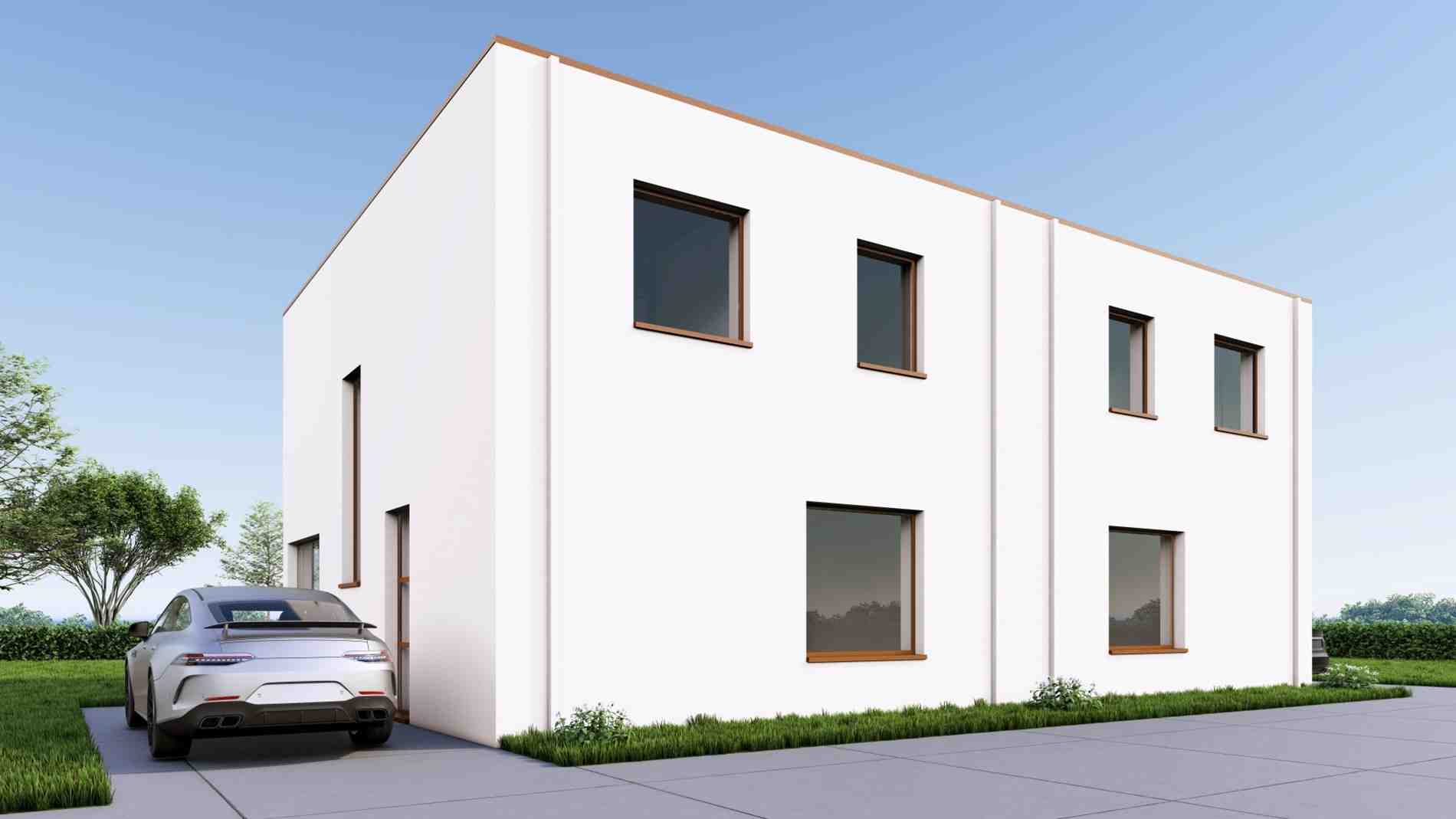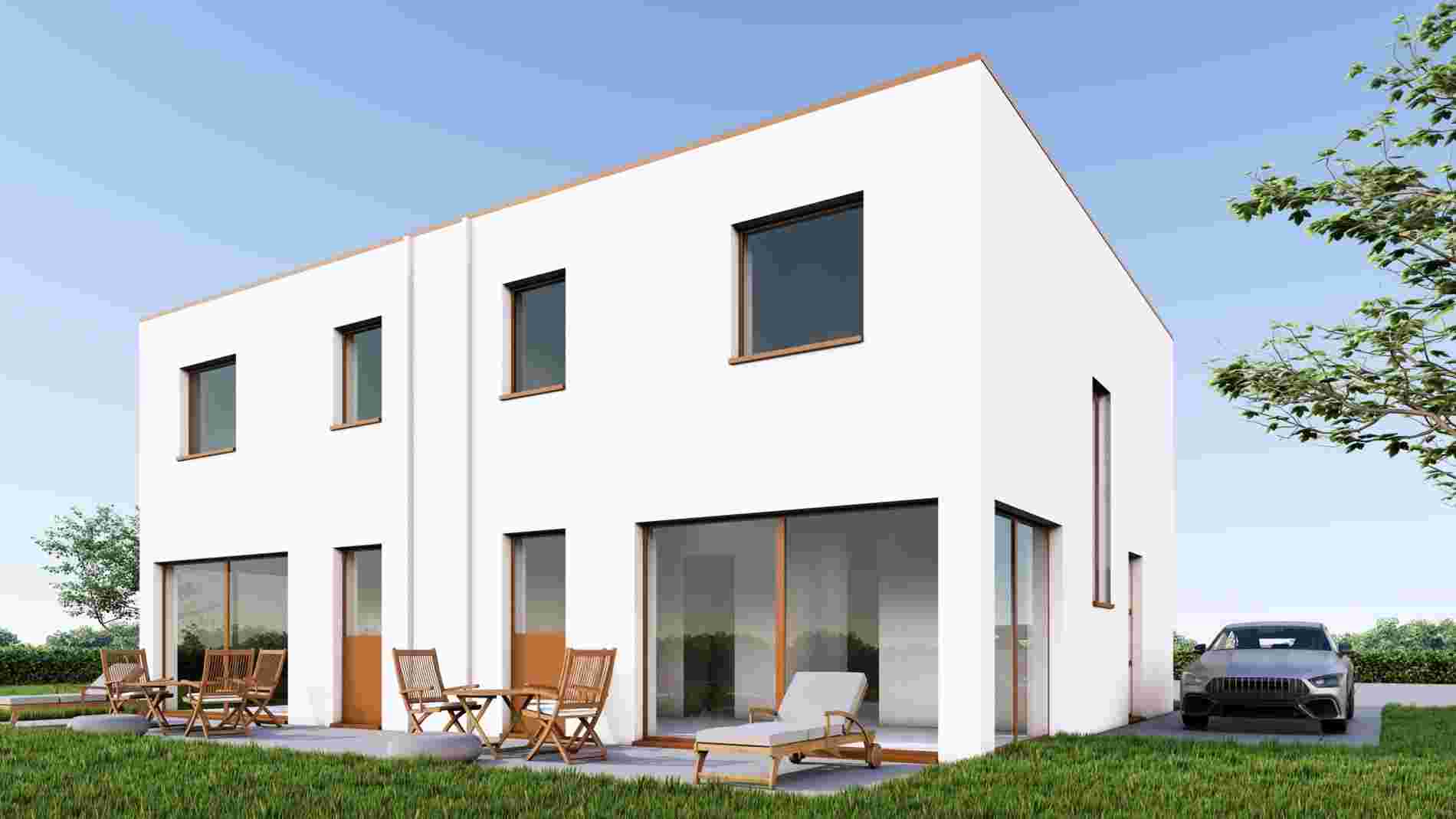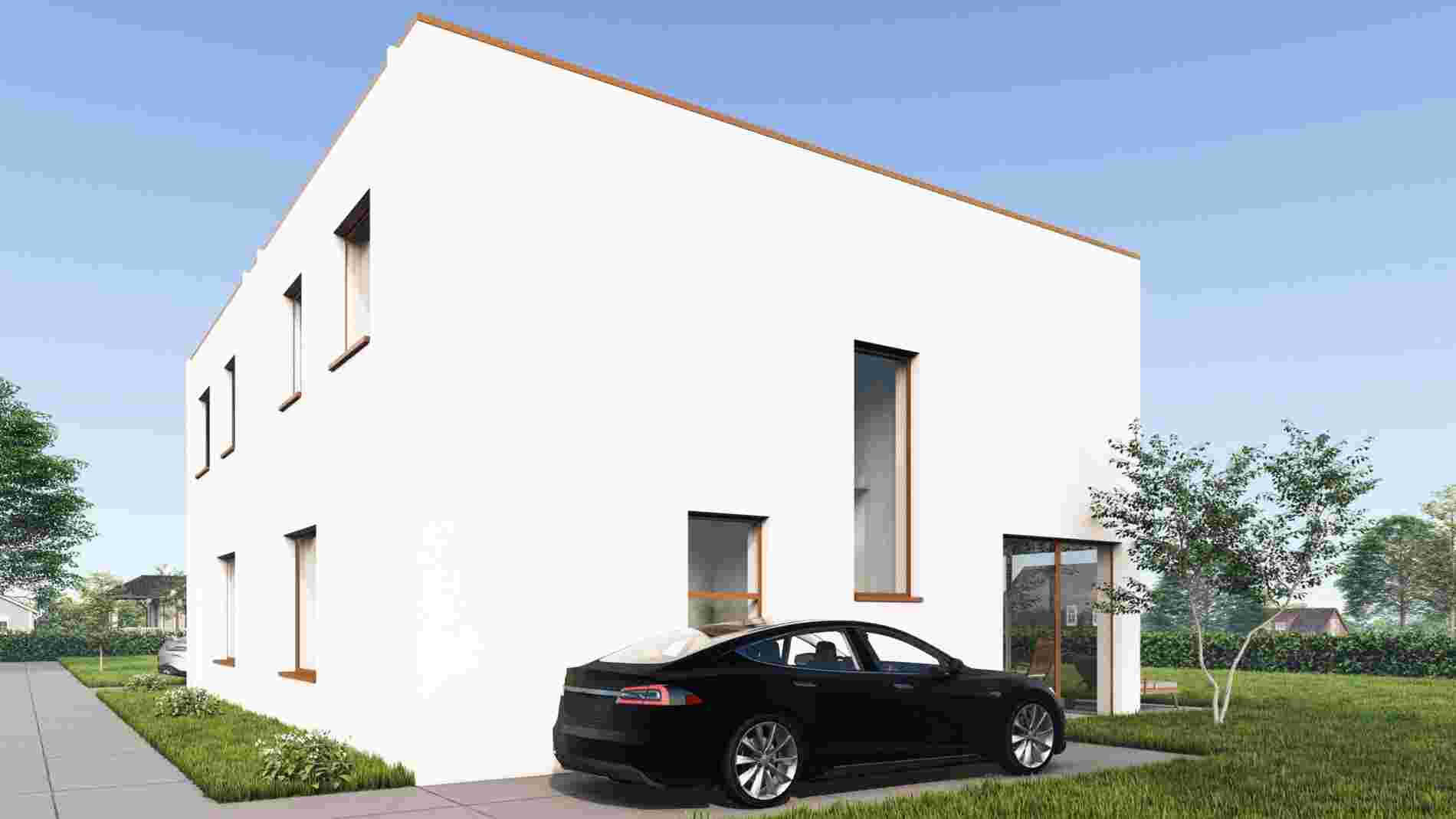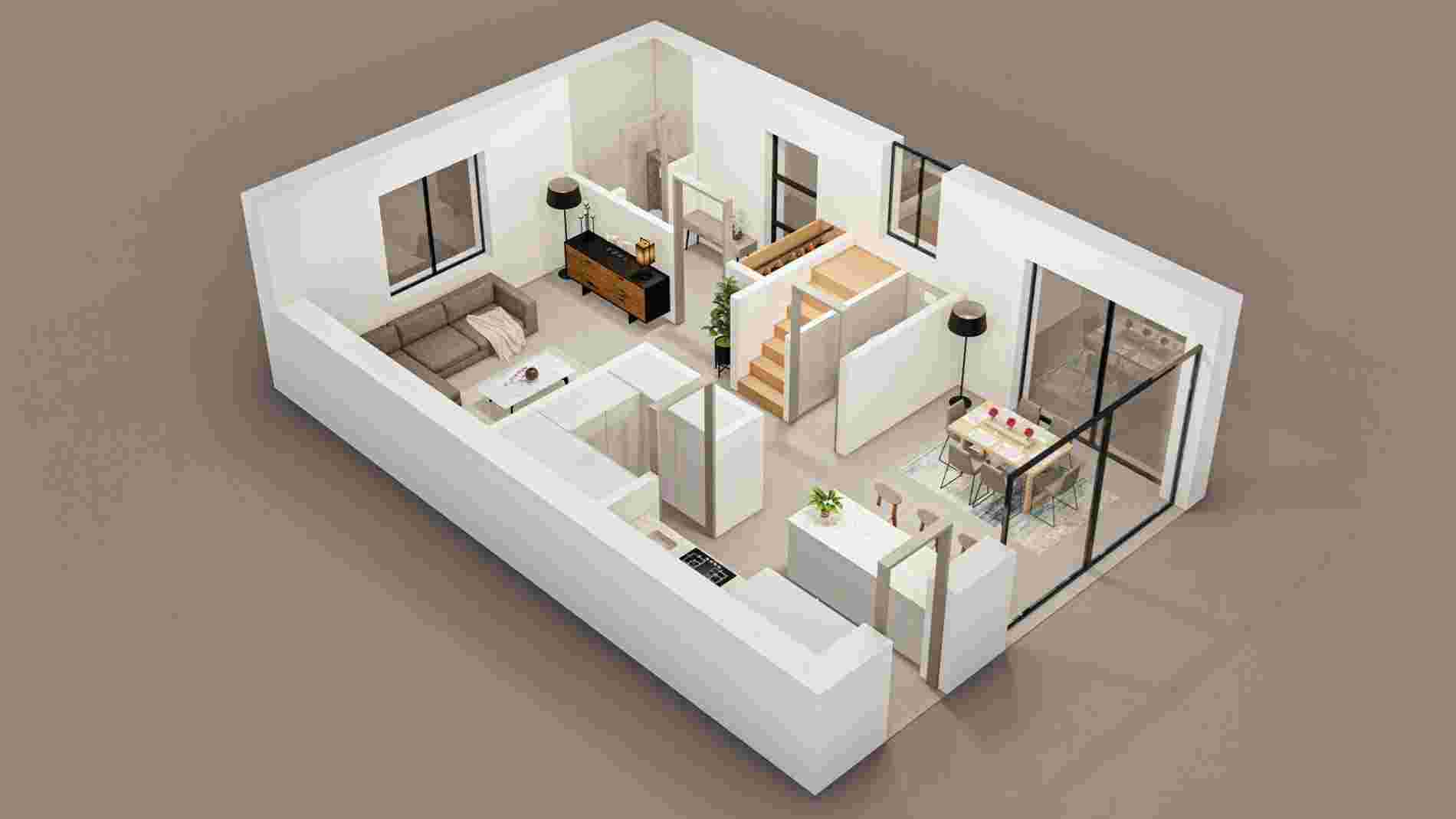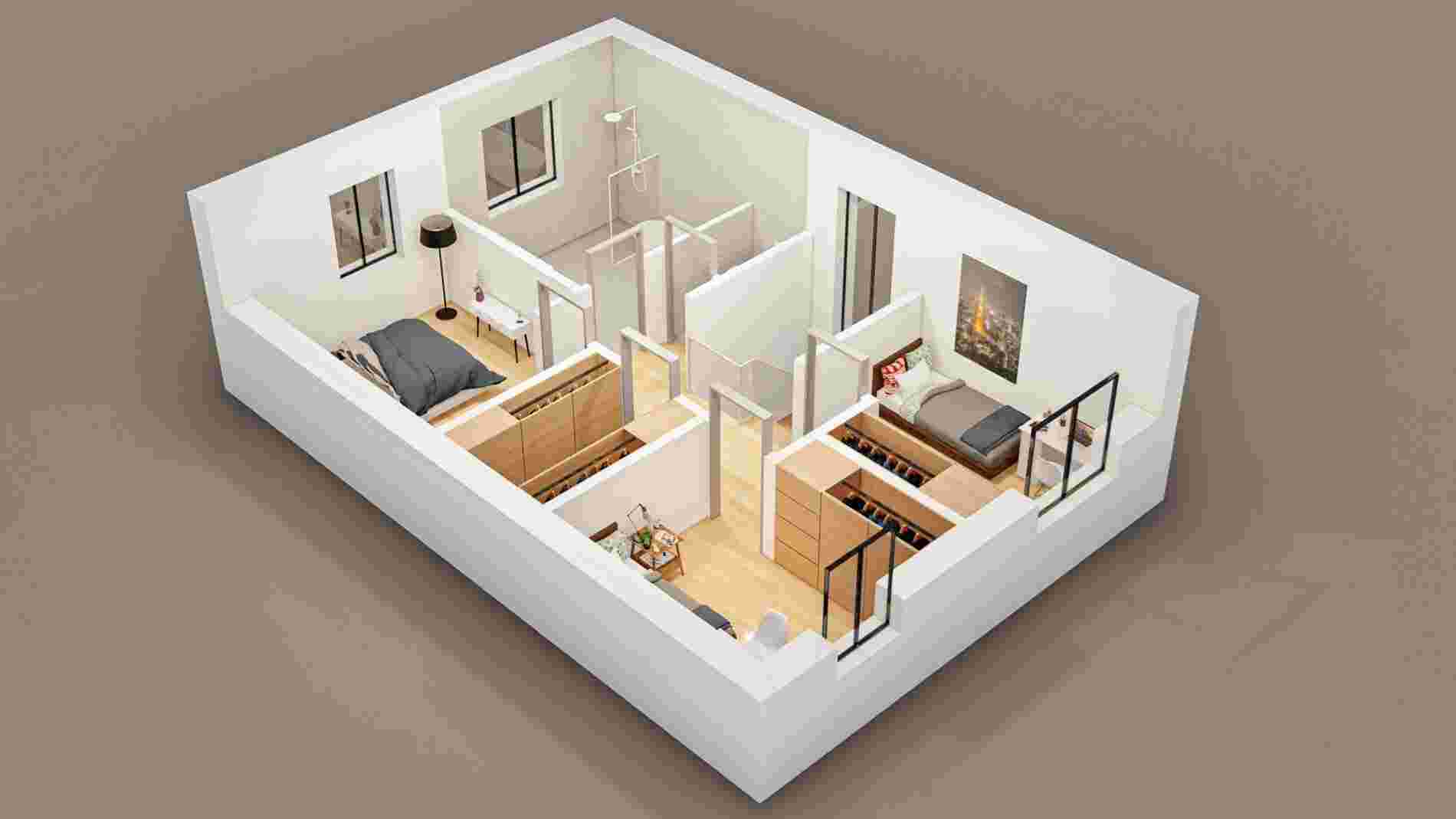Description
Modern and energy-efficient (E-0!!) living in a peaceful location.
Properties with an E-level of E-0, consisting of 3 bedrooms and 1 bathroom. The price for these homes excludes VAT and registration. You enter the property through a spacious entrance hall with a cloakroom and guest toilet. The ground floor also features an open living area, a dining area with large windows, and a spacious storage room. From the kitchen, you have access to the garden with beautiful views of the fields. The staircase in the living area leads to the upper floor, where you will find 3 bedrooms, 1 bathroom, and a dressing room. Our homes are offered Casco, i.e. wind and watertight with a finished facade. Provided that they are finished using the right techniques, they achieve E-level 0 or even lower! You can do this work yourself or have it done by the builder. The property will be built according to the concrete insulation system: the combination of this construction method with the techniques we use ensures that the property is exceptionally well insulated and provides a very pleasant and economical climate. You will be amazed by the savings that this construction method will bring you (E-label 0 = energy neutral). Additionally, a battery system can be provided to store solar energy. The revolutionary ICF (Insulated Concrete Forms) construction system is the ideal solution for modern construction requirements. ICF combines a solid concrete structure with high-quality insulation, resulting in a construction system that is not only energy-efficient but also exceptionally durable and versatile. - Energy efficiency at its best: prepare for significant savings on your energy bills. The superior insulation value of ICF ensures a consistent temperature in your building, drastically reducing the need for heating and cooling. - Build quickly, build smart: with ICF, you are assured of a faster construction time. The simplicity and efficiency of the system mean that your project can be completed faster than ever, without sacrificing quality. - Unmatched durability: a building that withstands the test of time. ICF structures are resistant to extreme weather conditions, from strong winds to earthquakes. - A haven of peace: enjoy a quiet living environment thanks to the excellent sound insulation of ICF. Ideal for both commercial and residential buildings where peace is a priority. - Environmentally friendly construction: with ICF, you contribute to a greener planet. Due to the reduction of waste and low energy consumption during use, ICF is an environmentally responsible choice. - Safety first: increase safety thanks to ICF's fire-resistant properties, an essential aspect for any commercial or residential building. Choose ICF and set the standard for modern, efficient, and sustainable construction. The ICF (Insulated Concrete Forms) construction method is a modern construction system that uses pre-formed, hollow blocks made of insulation material (expanded polystyrene (EPS), which are filled with concrete. The blocks thus have a dual function, namely insulation and formwork. This method is used for building walls for both residential and commercial buildings. The ICF system works as follows: 1. Foundation: just like with traditional construction methods, the process begins with a solid foundation. Even in this phase of execution, care is taken to ensure that the foundation is insulated, thanks to the use of a U-shaped insulation formwork to avoid any kind of junction. 2. Placing of ICF blocks: the ICF blocks are stacked on top of each other to build the walls. These blocks fit together like building blocks, creating a continuous insulation shell. They have a modular design, which means they can be easily adapted to different wall heights and lengths. 3. Reinforcement: before the concrete is poured into the blocks, reinforcement (steel bars) is placed inside the ICF blocks to provide additional strength and stability. The reinforcement also helps to prevent cracks in the concrete. 4. Pouring of concrete: liquid concrete is then poured into the hollow space within the ICF blocks, forming the structural core of the wall. The concrete is poured to the desired height, usually in multiple stages to prevent pressure build-up in the blocks. 5. Curing of concrete: after the concrete has been poured, it needs time to cure and develop strength. 6. Finishing: after the concrete has cured, the interior and exterior surfaces of the ICF wall can be finished. On the outside, this can be various types of cladding, such as stucco, (brick) stone, or wooden cladding. The inside of the walls is plastered. ICF construction is known for its energy efficiency, sound insulation, speed of construction, and resistance to natural disasters such as hurricanes and earthquakes. It also offers excellent thermal insulation, resulting in lower energy costs for heating and cooling. Contact us to make an appointment!
