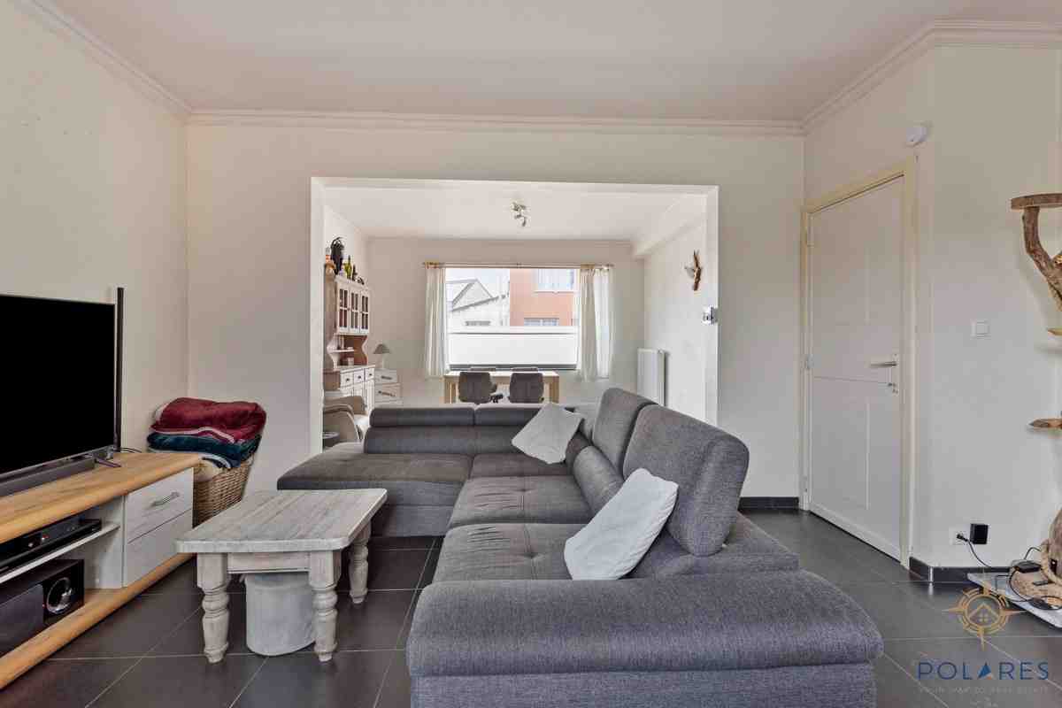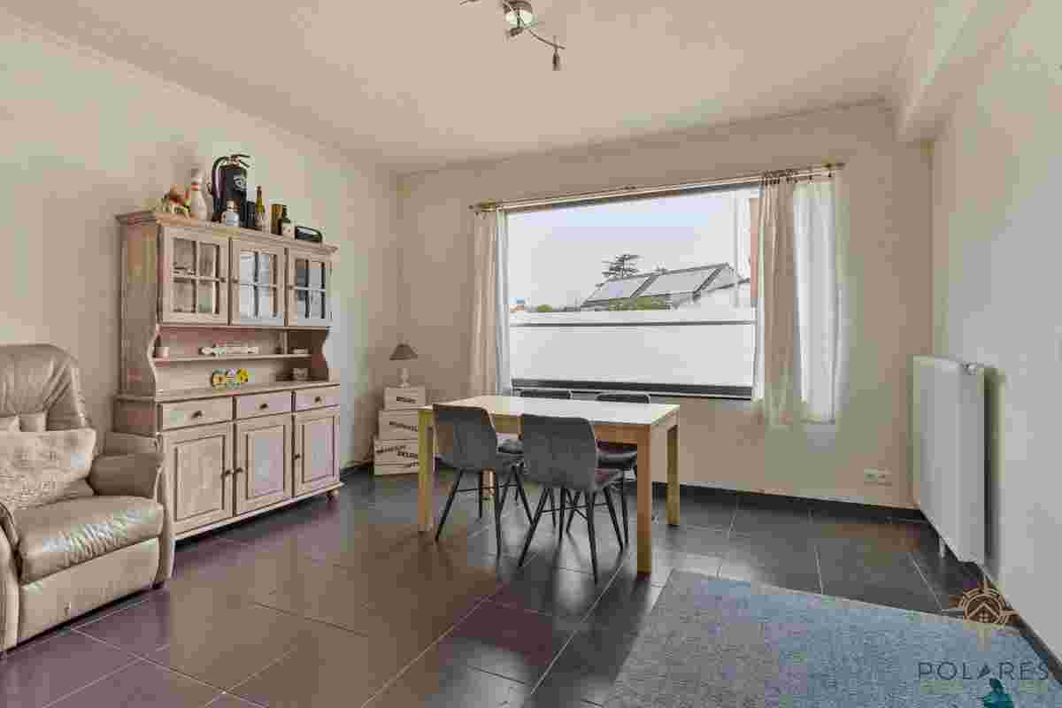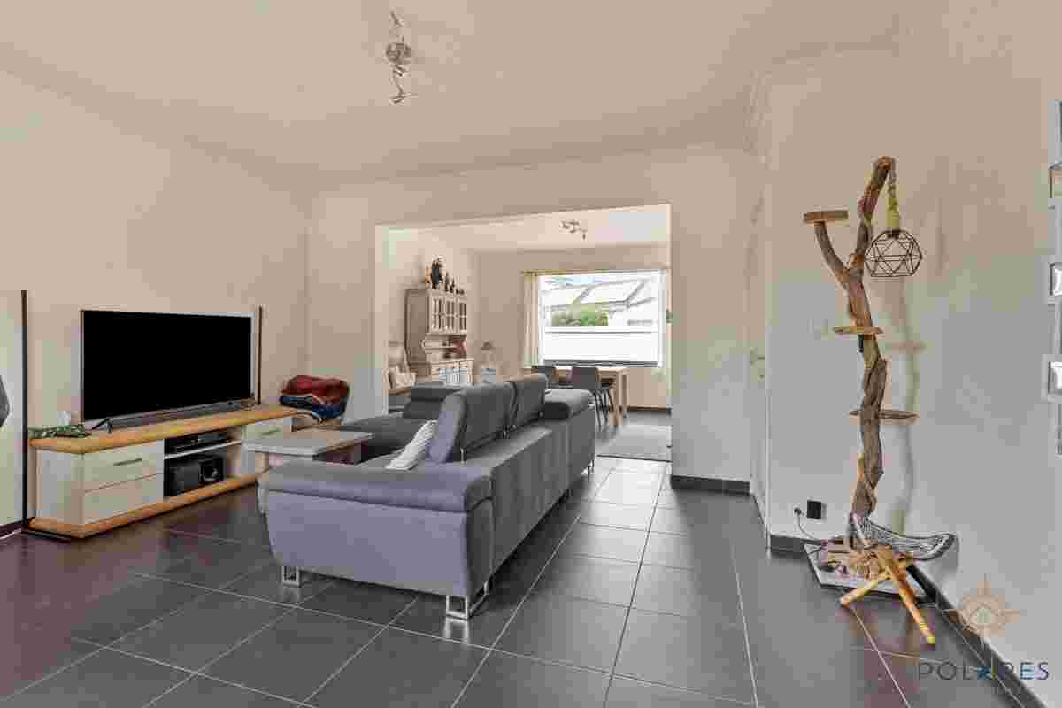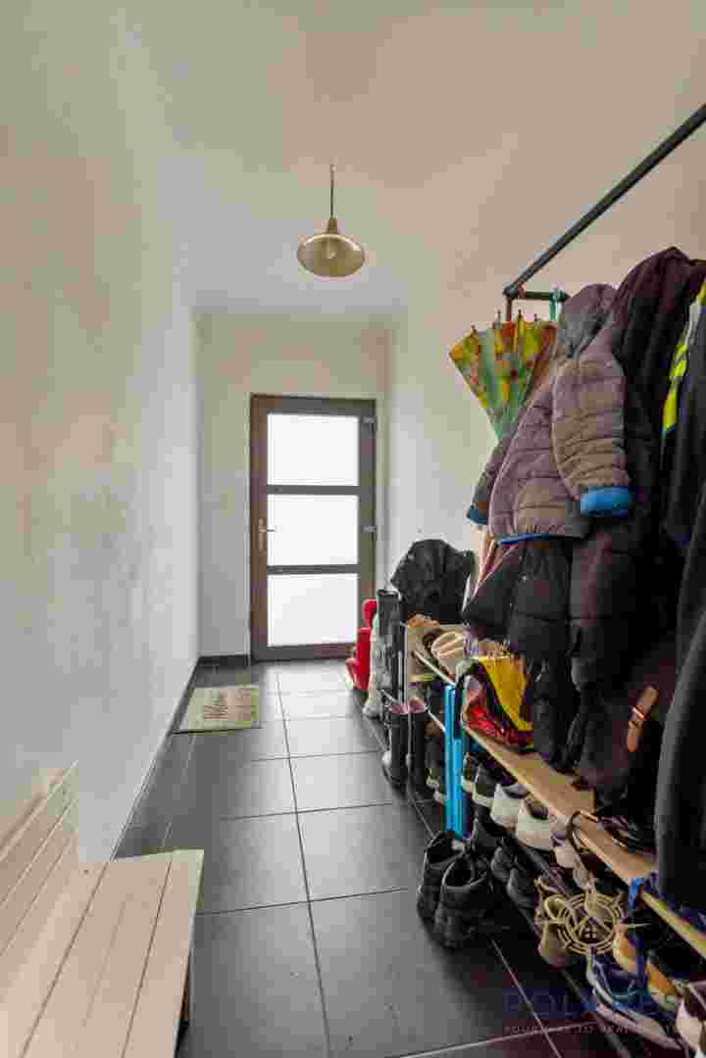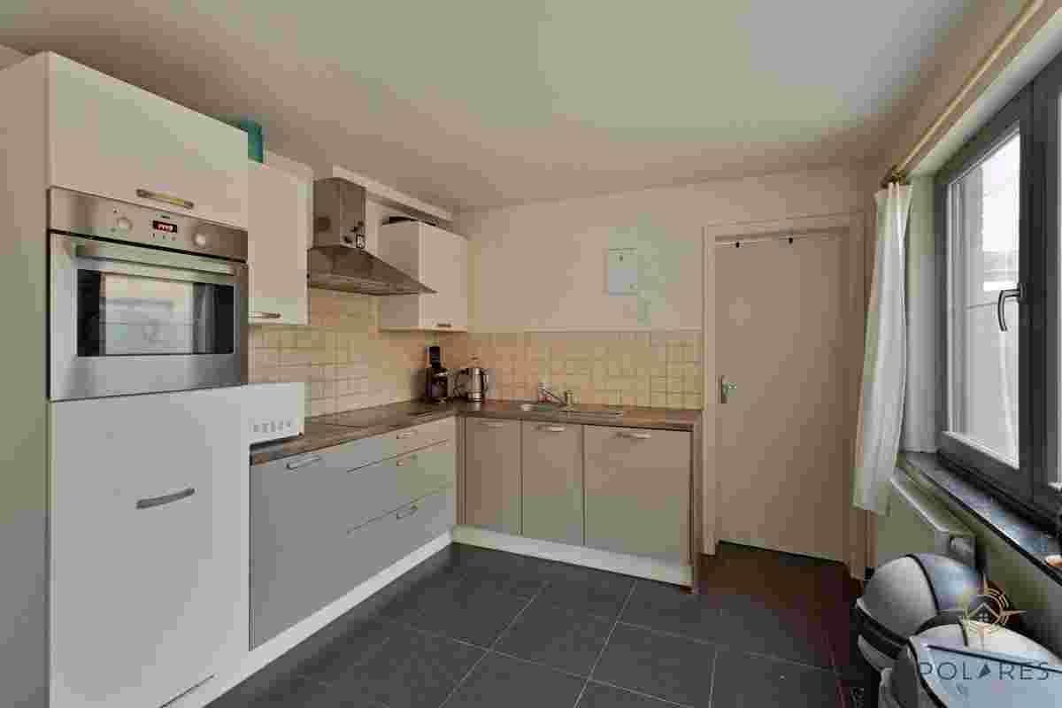option
Description
Centrally located terraced house in Wilsele
This property is centrally located, close to main roads, schools, shops, and Sportoase Wilsele. Layout: Through the entrance hall, we enter the living room with dining area and seating area, with a separate kitchen that provides access to the storage room and a separate toilet. A courtyard leads to the rear garage belonging to the property. On the first floor, there are two bedrooms and a bathroom. The spacious attic offers potential for expansion with the possibility of creating two additional rooms. This property is ideal for those looking for a centrally located home with space for adjustments and expansion. This property is currently rented out. Want to know more? Feel free to contact us at 016/93.02.00 or email marijke@polares.eu for more information.
