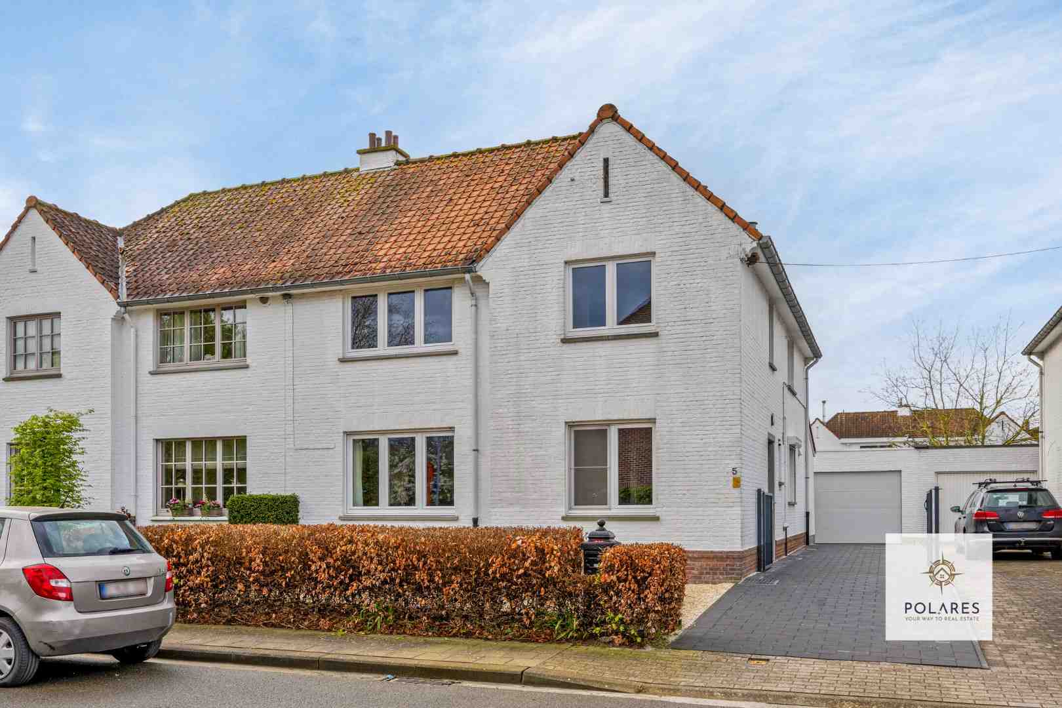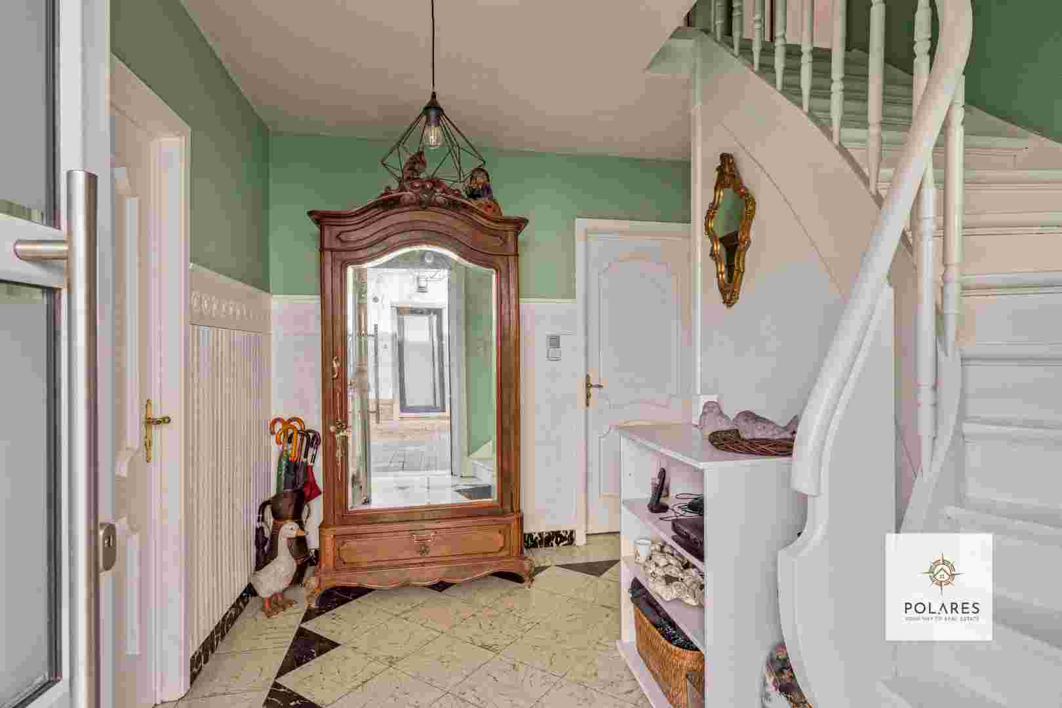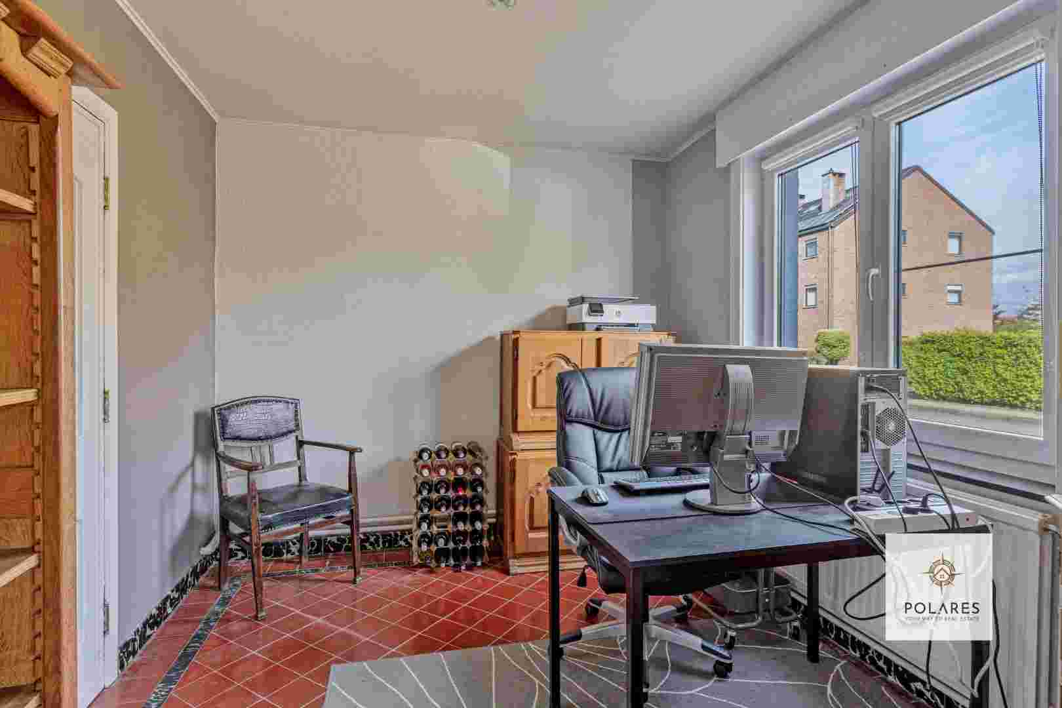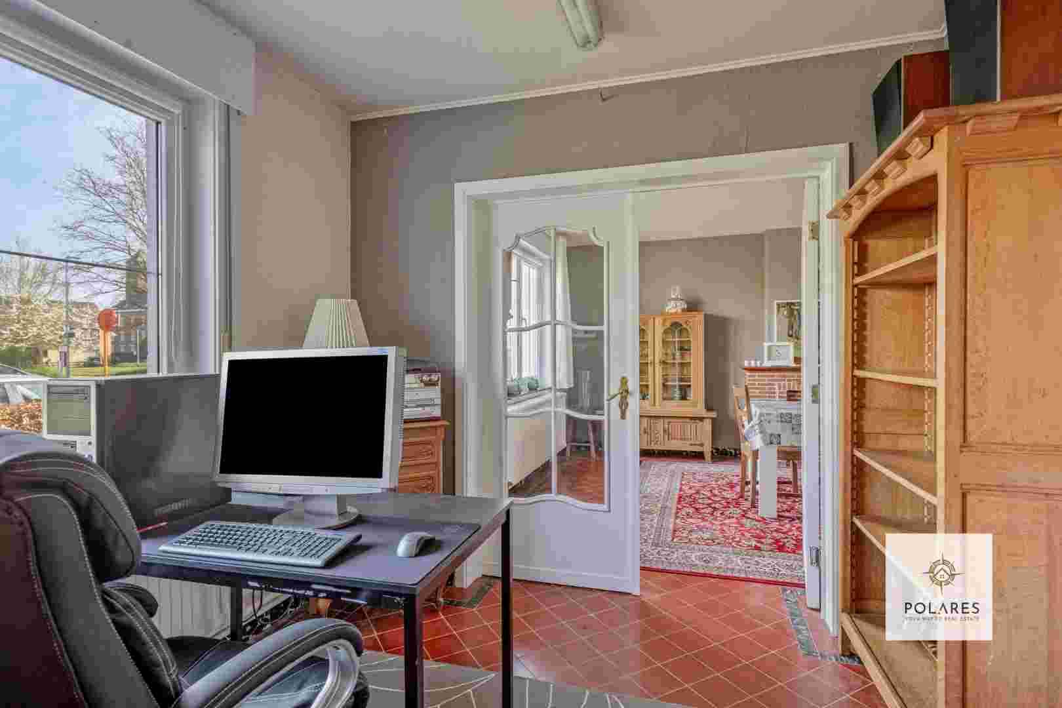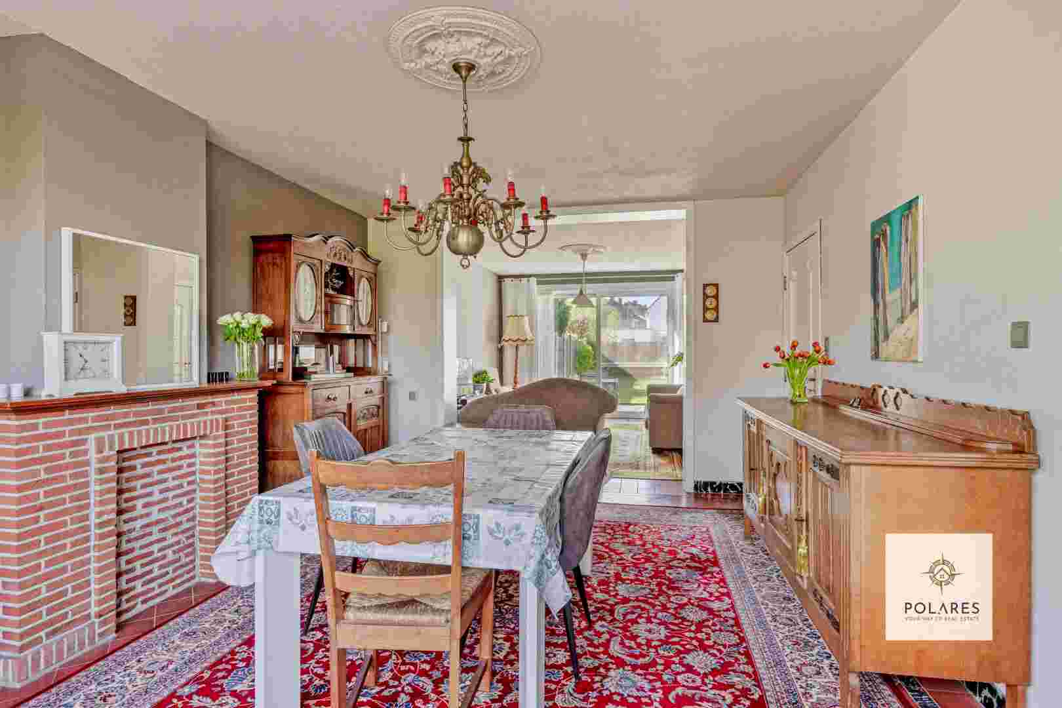Description
Ready-to-move-in semi-detached house with garage in a quiet and sought-after neighborhood.
This house from 1952 on 3 acres and 98 was very well maintained and regularly updated over the years. That's why it is move-in ready today with an EPC label B and waiting for a new owner. Layout: spacious entrance hall with access to stairs, cellar, office, living room, and kitchen. Separate office space that can be integrated into the living room, spacious, very bright living room with a view of the garden, living kitchen (renovated in 2014) with space for a table, spacious storage/laundry room with WC and access to the garden. On the first floor, we find two beautiful bedrooms and the very spacious master bedroom, as well as a renovated bathroom and access to the well-insulated attic (20m²) that can serve as spacious storage. The cellar (9m²) is large enough for storage and dry. A big plus of the house is the beautiful garden with 2 terraces to enjoy. There is also a spacious garage (24m²) where both bicycles and the car fit together and also provide extra storage. Additionally, 2 or 3 cars can park on the driveway. The house is heated with gas (boiler 2014) and a heat pump that also cools and dehumidifies (2021), a 5000L water well, and 9 solar panels from 2016 (2160 wp) with a net meter. The property is also declared asbestos-safe.
