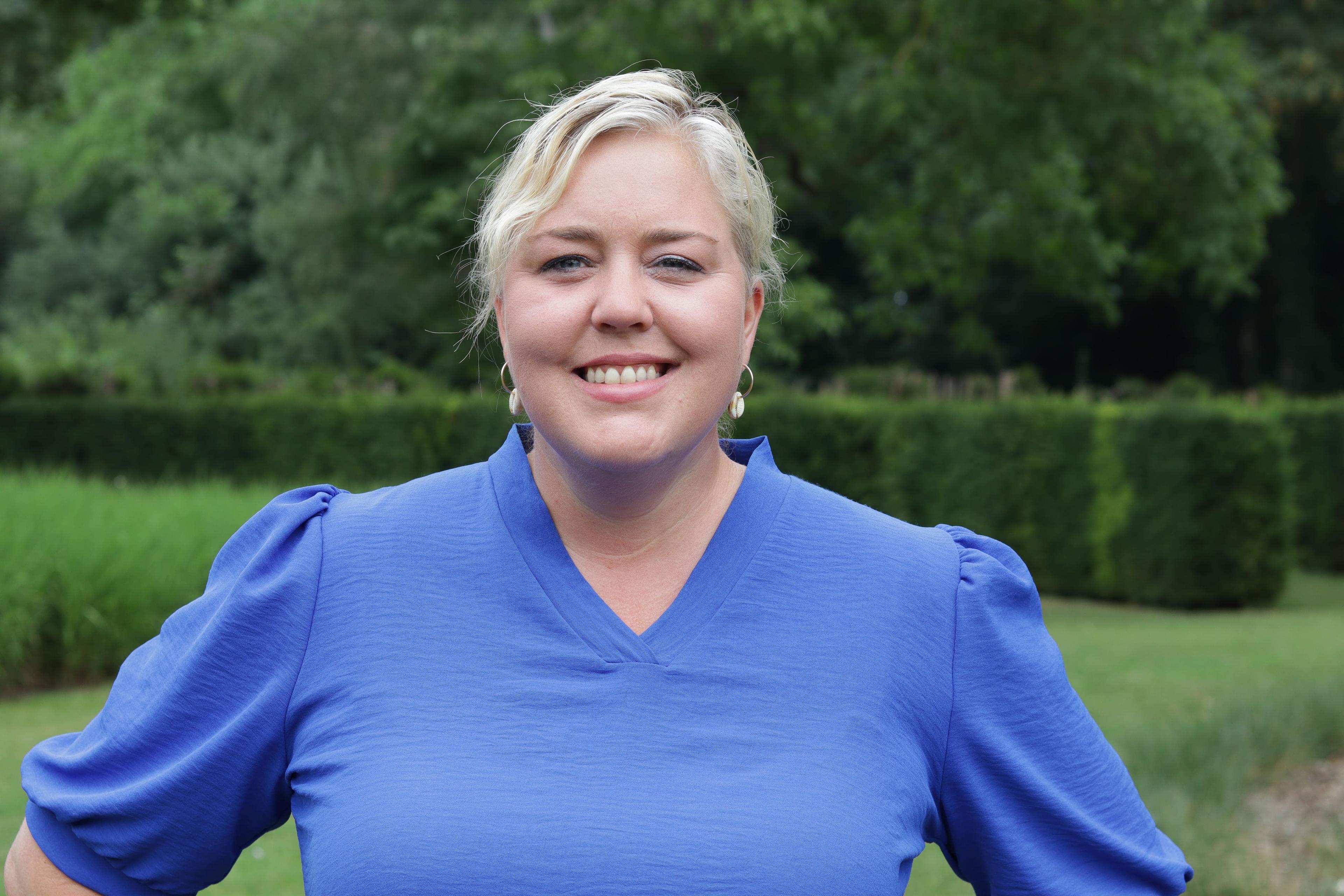option
House For sale in Huldenberg
Onderbosstraat 23 3040 Huldenberg
€ 545.000
3 Bedrooms
1 bathroom
195m²
Habitable Area
1272m²
Plot surface
353 KWh/m²/year
Terrace
Garden
Description
Uniquely situated property with breathtaking views of nature!
Along the Onderbosstraat is the Rodebos, a diverse forest area with a rich history. The forest is located on a slope carved out by the Laan river and offers a varied landscape with springs, small valleys, and rare plant species. The area was purchased by the Flemish Region in 1978 and transformed into a protected nature reserve of approximately 100 hectares. *** RESERVE YOUR VISIT VIA WWW.POLARES.EU This characterful house from the 1970s is truly a gem in this unique location. With an invaluable unobstructed view of the surrounding nature, you can enjoy peace, privacy, and space here every day. The typical architecture from the 1970s, including the playful split-level design, provides a surprising layout and a charming atmosphere. The house is fully equipped with double glazing and has spacious windows that provide an abundance of natural light and a beautiful panoramic view from almost every room. Inside, the rooms are pleasantly spacious, with convenient built-in closets and a well-thought-out layout that invites modernization. Although a refresh to contemporary standards is desirable, this house has all the potential to be transformed into a warm, unique family home. Layout: spacious entrance hall with guest toilet, large living room, kitchen, conservatory (or office), hallway, 3 spacious bedrooms, bathroom (with bathtub, shower, toilet, sink). There is also a double integrated garage and cellars. Additional: natural gas heating, EPC Label D (no renovation obligation), asbestos-free, no flood risk zone. The private driveway enhances the feeling of exclusivity and privacy, while the green location guarantees ultimate living comfort. A rare opportunity for those looking for space, character, and a view that never gets boring! More information? Contact Elke via 0492 480 389 or elke@polares.eu
Details
Reference
TK/25070
Renovation Duty
No
Construction type
Traditional
Year of construction
1974
Garage facility type
Electricity provided, Provide water
Available from
Bij akte
windows
PVC
roof
Flat roof
glazing
Double
External Solar Blinds
Yes
Cable
Yes
Gas
Yes
water
Yes
Bedrooms
3
BathRooms
1
toilets
2
living room
Yes
kitchen
Yes
Cellar
Yes
Terrace
Yes
Garden
Yes
Garden Orientation
South West
Garage type
indoor
Energy Certification
20250502-00035900778-RES-2
Energy
353 KWh/m²/year
Energy Class
D
EPC Certificate Expire
2032-05-02
Cadastral Numbers
A632 K P0000
Not indexed K.I.
2332
Building permit
Yes
Pre-emption right
No
Judicial decision
No judicial remedial measure or administrative measure imposed
Subdivision permit
No
Area Application
residential park
Monument
No protected heritage
Easement
No
flood prone
Not a flood prone area
flood zone
No defined zones
P-score
A
G-score
A
Floor plan
Location
Book a visit
Frequently Asked Questions
Selling a property involves a lot of paperwork, it's not just making some visits or just the sales agreement and notarial deed.
Lees meerBasically, a sales contract is established when you have an agreement on the price and the property.
Lees meerMaking an offer on a home is an exciting time. How do you make an offer? And what happens next? How do you make sure your bid is valid? What can you do to avoid a breach of contract? Here are some tips!
Lees meerWhen you are going to sell or rent out a property, you must be able to provide an EPC or energy performance certificate. This certificate shows the buyer or tenant how energy efficient your property is.
Lees meerIn principle, signing a compromise or private sale agreement is not necessary to bring about the sale of your home, but it is obviously appropriate to always work with a sales agreement.
Lees meerIt is not compulsory to have your heating oil tank inspected when you sell your property. After all, the transfer of ownership of your property is not linked to an inspection of your heating oil tank. That said, the heating oil tank does have to be compulsorily inspected at a number of other times.
Lees meer




